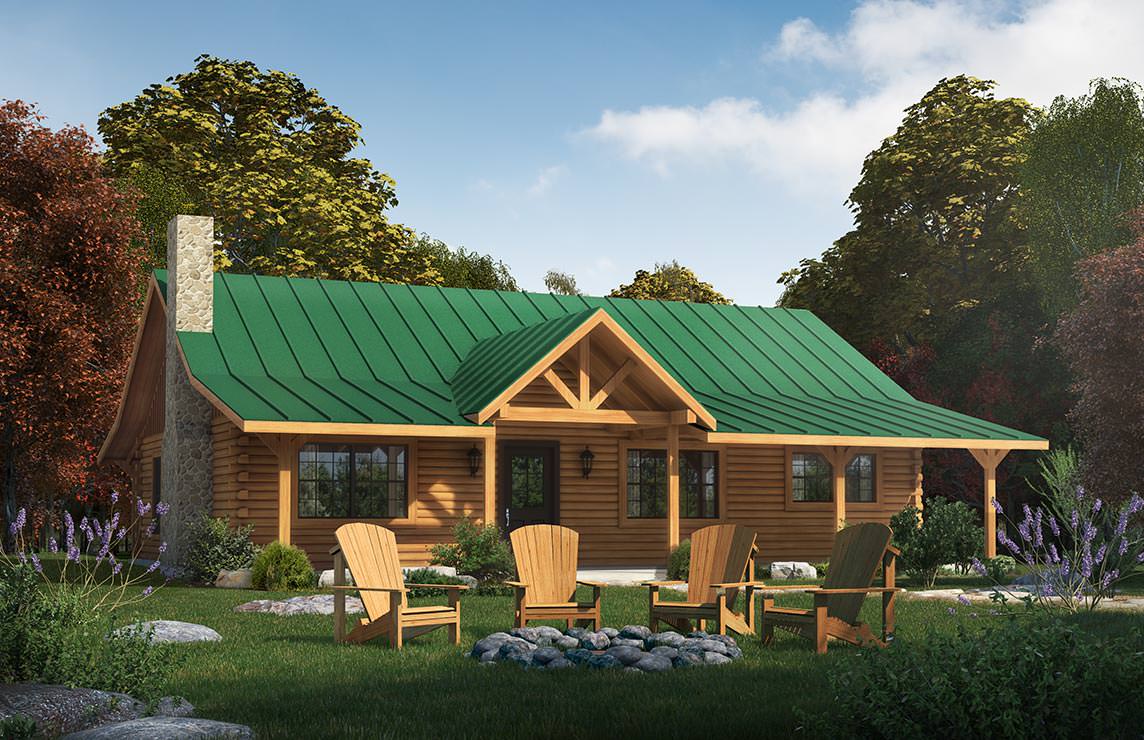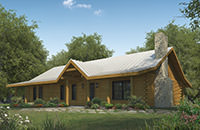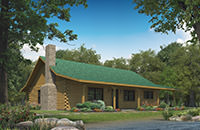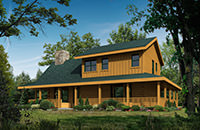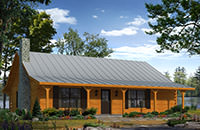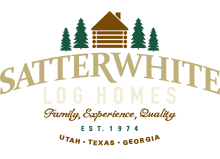
1,260 Square Feet of Living Area
2 bedrooms / 1.5 baths
MAIN LEVEL
- Finished1,260 sq ft
- Covered Porches606 sq ft
TOTAL SQ FT
- Total Living Area1,260 sq ft
- Total Area Under Roof1,866 sq ft
PRICES
- Constructed ShellInquire
- Materials Package (plus sales tax & delivery)Inquire
- Building material prices are experiencing unprecedented volatility. With costs fluctuating daily, prices on the Satterwhite website are for reference only. Timely pricing is by quote only. Please contact Satterwhite sales for current information
1-800-777-7288.
The Mossy Creek is a tidy floorplan optimized for big living in a small space. In only 1,260 sq. ft., the Mossy Creek manages to incorporate all the essentials - a family room / living area with vaulted ceiling for added spaciousness, plus an open and engaging plan that incorporates dining and kitchen areas. A utility pantry accomodates a full size washer and dryer.
Two bedrooms, each with an external entrance door, and linked by a 1 1/2 bath shared "jack and jill" bath, make the Mossy Creek efficient, but extremely livable.
Almost perfect for you? Remeber, Satterwhite is happy to modify plans and to provide free estimates.
*PRICING NOTE
Constructed Shell price includes the full Materials Package, plus costs of construction labor and, depending on location, foundation. Materials Package consists of building materials only. Never add Constructed Shell and Materials Package prices.



