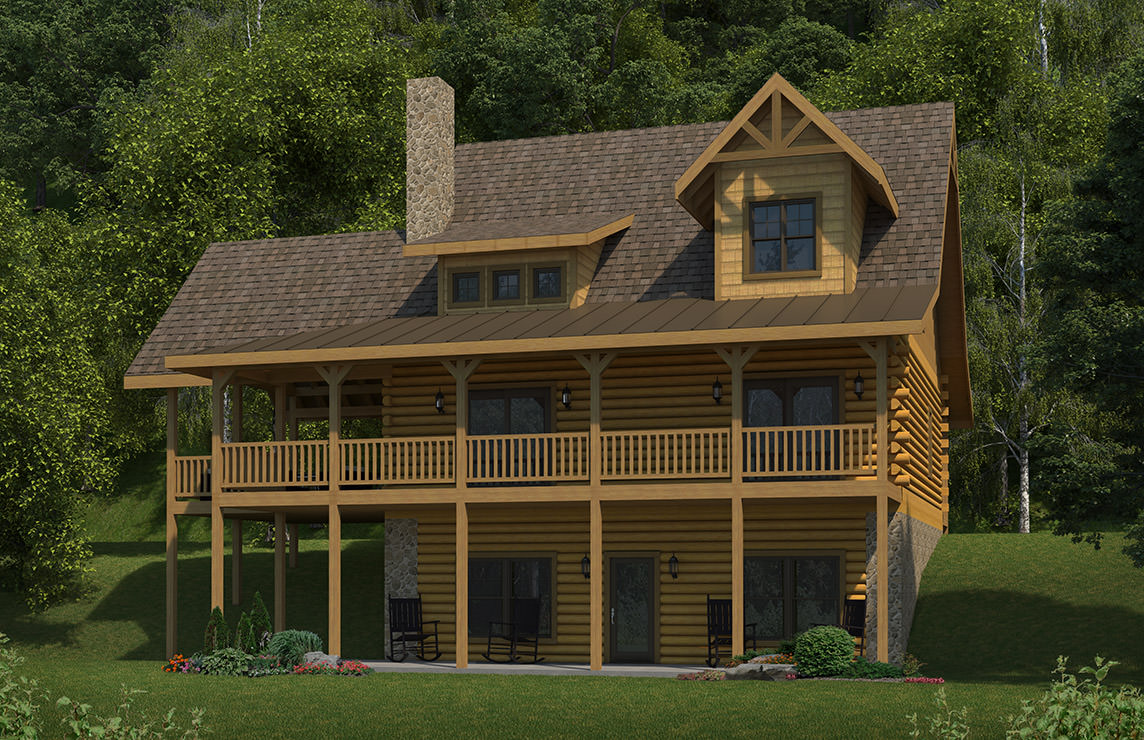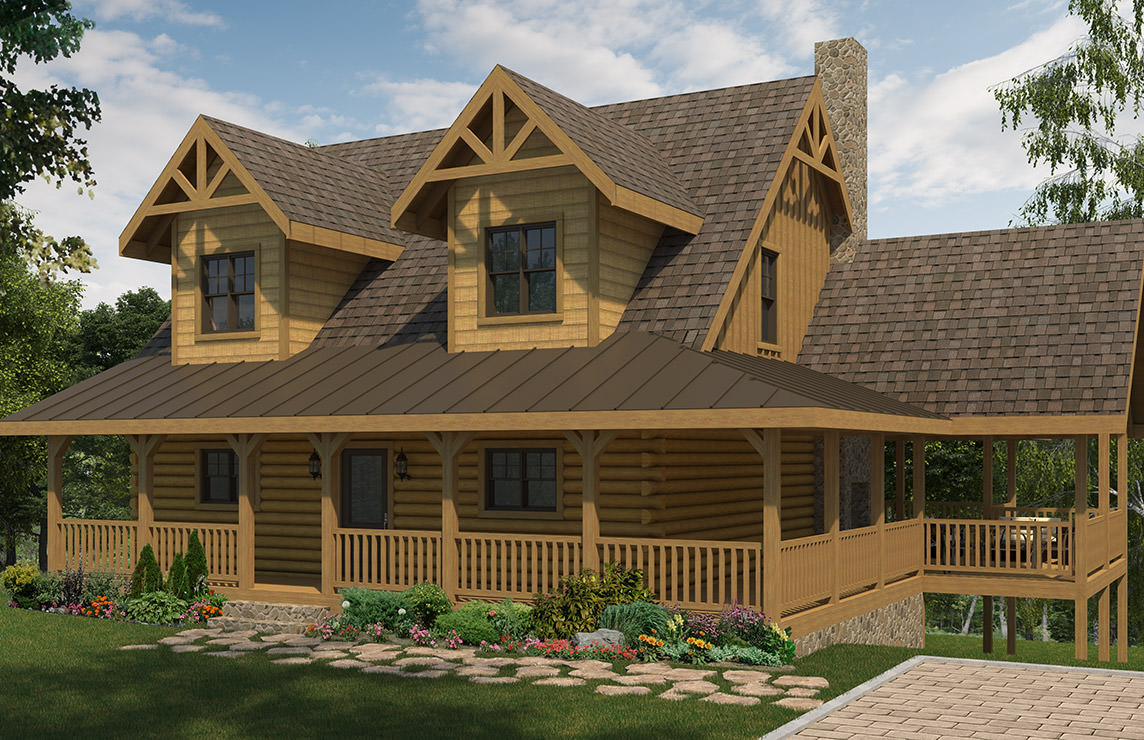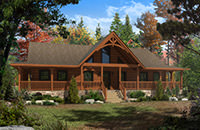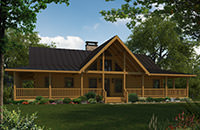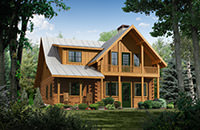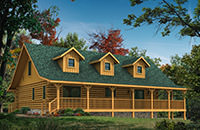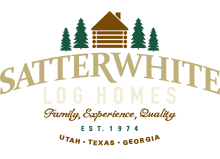
2,455 Square Feet of Living Area
3 bedrooms / 3.5 baths
MAIN LEVEL
- Finished1,088 sq ft
- Covered Porches976 sq ft
SECOND LEVEL
- Finished592 sq ft
TERRACE LEVEL
- Finished Basement775 sq ft
- Unfinished Basement313 sq ft
- Terrace Decks320 sq ft
TOTAL SQ FT
- Total Living Area2,455 sq ft
- Total Porches/Decks1,296 sq ft
- Total Area Under Roof (without unfinished terrace)3,751 sq ft
PRICES
- Constructed ShellInquire
- Materials PackageInquire
- Freight & TaxesInquire
- Building material prices are experiencing unprecedented volatility. With costs fluctuating daily, prices on the Satterwhite website are for reference only. Timely pricing is by quote only. Please contact Satterwhite sales for current information
1-800-777-7288.
During the beta preview of our new website, we are working to finish a written description for this plan.
FYI - Satterwhite floor plans are organized in two broad catagories: 1) Standard Floor Plans, and 2) Mountain Inspirations Plans. Either type of plan can be built anywhere, though Mountain Inspirations series plans are optimized for construction on steep ground and frequently incorporate optional basements.
Satterwhite welcomes calls to discuss your goals, and given details of where you plan to build, we are happy to provide free estimates. Call any of our offices. You'll find locations and phone numbers at the bottom of this page.
*PRICING NOTE
Constructed Shell price includes the full Materials Package, plus costs of construction labor and, depending on location, foundation. Materials Package consists of building materials only. Never add Constructed Shell and Materials Package prices.



