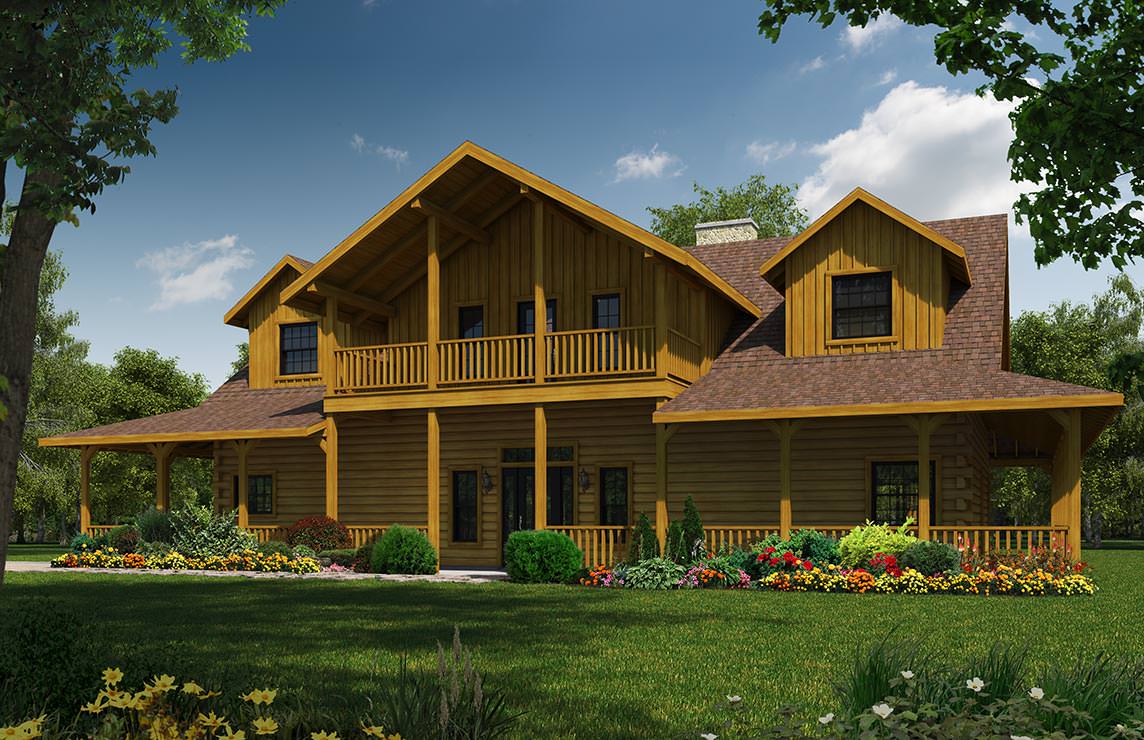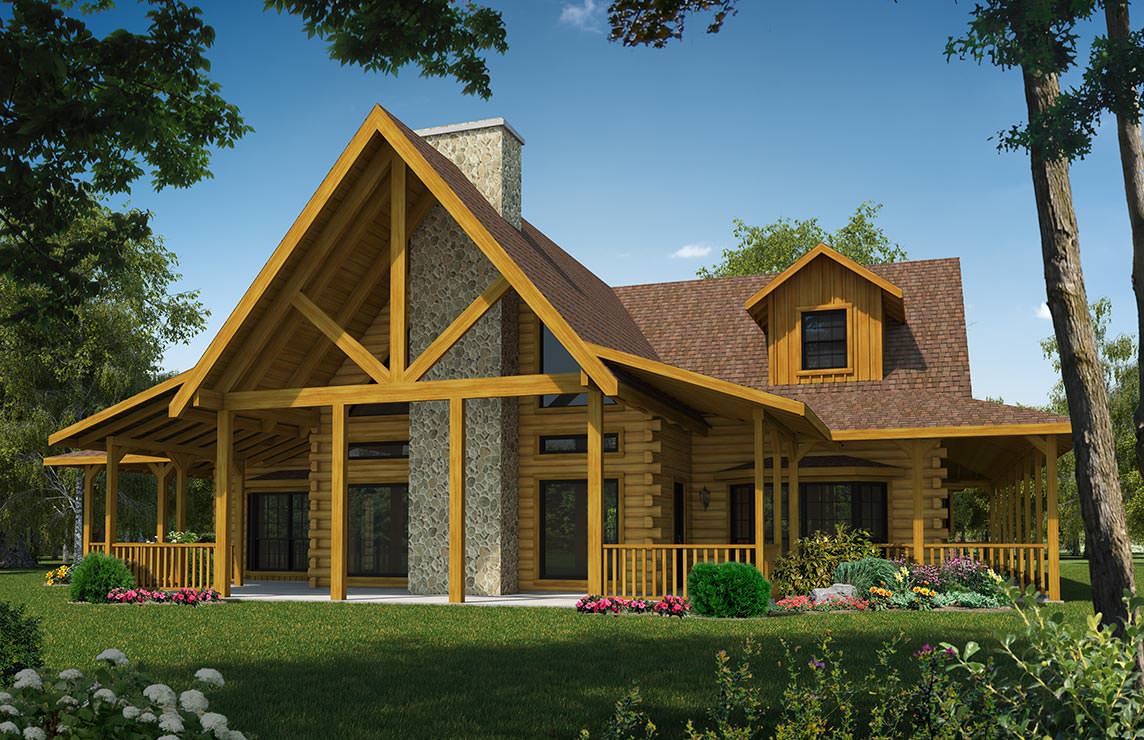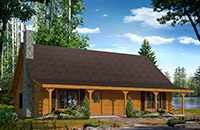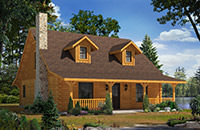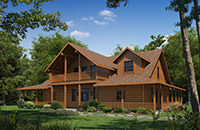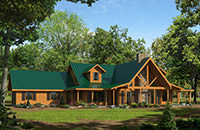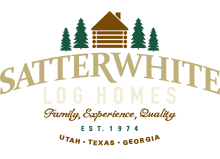
3,610 Square Feet of Living Area
3 bedrooms / 3.5 baths
MAIN LEVEL
- Finished2,303 sq ft
- Covered Porches1,725 sq ft
SECOND LEVEL
- Finished1,307 sq ft
- Balcony184 sq ft
TOTAL SQ FT
- Total Living Area3,610 sq ft
- Total Area Under Roof5,519 sq ft
PRICES
- Constructed ShellInquire
- Materials Package (plus sales tax & delivery)Inquire
- Building material prices are experiencing unprecedented volatility. With costs fluctuating daily, prices on the Satterwhite website are for reference only. Timely pricing is by quote only. Please contact Satterwhite sales for current information
1-800-777-7288.
The Stone Ridge is the largest of the three bedroom designs from Satterwhite's standard floor plan series. Both the front and read appoaches offer imposing elevations - one with a central fireplace, the other with a second floor balcony that is accessible from a loft play room or office space inside.
The main floor of the Stone Ridge features an expanded family room with entry, guest half-bath, and a nook for a small home office in a space that is easily converted to a wet bar. The family room is expansive, and open to the large kitchen and dining area. A large utility room with pantry is convenient to the kitch, while a master bedroom suite occupies the opposite side of the home, complete with his and her closets, a large shower, and an inviting corner spa tub. Upstairs, two bedroom suites each complete with walk in closets and bathrooms complete this appealing plan.
*PRICING NOTE
Constructed Shell price includes the full Materials Package, plus costs of construction labor and, depending on location, foundation. Materials Package consists of building materials only. Never add Constructed Shell and Materials Package prices.



