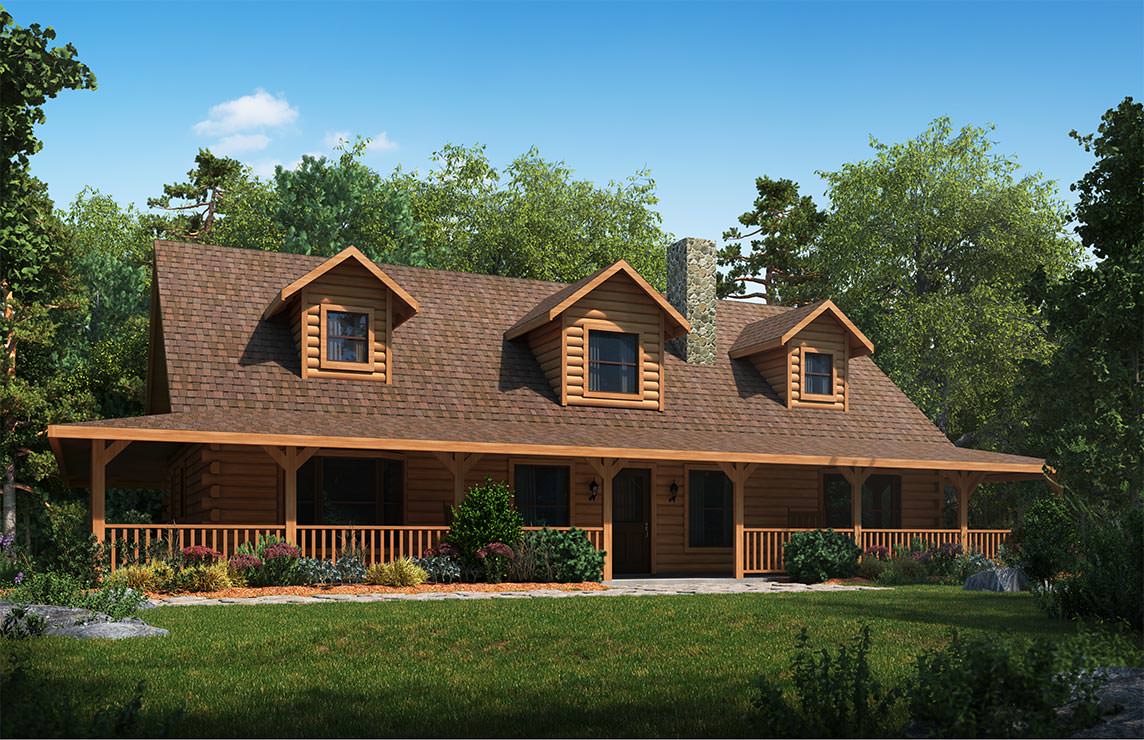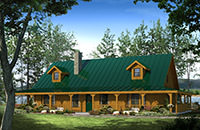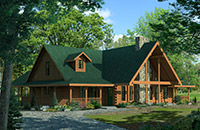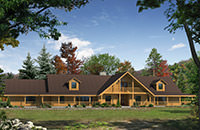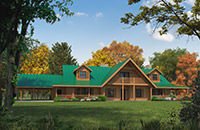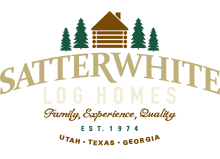
2,294 Square Feet of Living Area
4 bedrooms / 4 baths
MAIN LEVEL
- Finished1,616 sq ft
- Covered Porches1,112 sq ft
SECOND LEVEL
- Finished678 sq ft
TOTAL SQ FT
- Total Living Area2,294 sq ft
- Total Area Under Roof3,406 sq ft
PRICES
- Constructed ShellInquire
- Materials Package (plus sales tax & delivery)Inquire
- Building material prices are experiencing unprecedented volatility. With costs fluctuating daily, prices on the Satterwhite website are for reference only. Timely pricing is by quote only. Please contact Satterwhite sales for current information
1-800-777-7288.
A large active dormer at the center of the Cedar Ridge admits light to the open spaces of the family living room, kitchen, and dining room at the center of the Cedar Ridge. The main floor includes bedrooms and baths to either side of the family room, one being the oversized master bedroom and bath. Utility room, kitchen with bar, and dining area round out the main floor.
Upstairs, a central loft with open balcony looking into the family room below also benefits from light provided by the central dormer. To either side, there are two additional bedrooms and baths, each featuring a forward looking dormer which adds space for seating or desks.
*PRICING NOTE
Constructed Shell price includes the full Materials Package, plus costs of construction labor and, depending on location, foundation. Materials Package consists of building materials only. Never add Constructed Shell and Materials Package prices.



