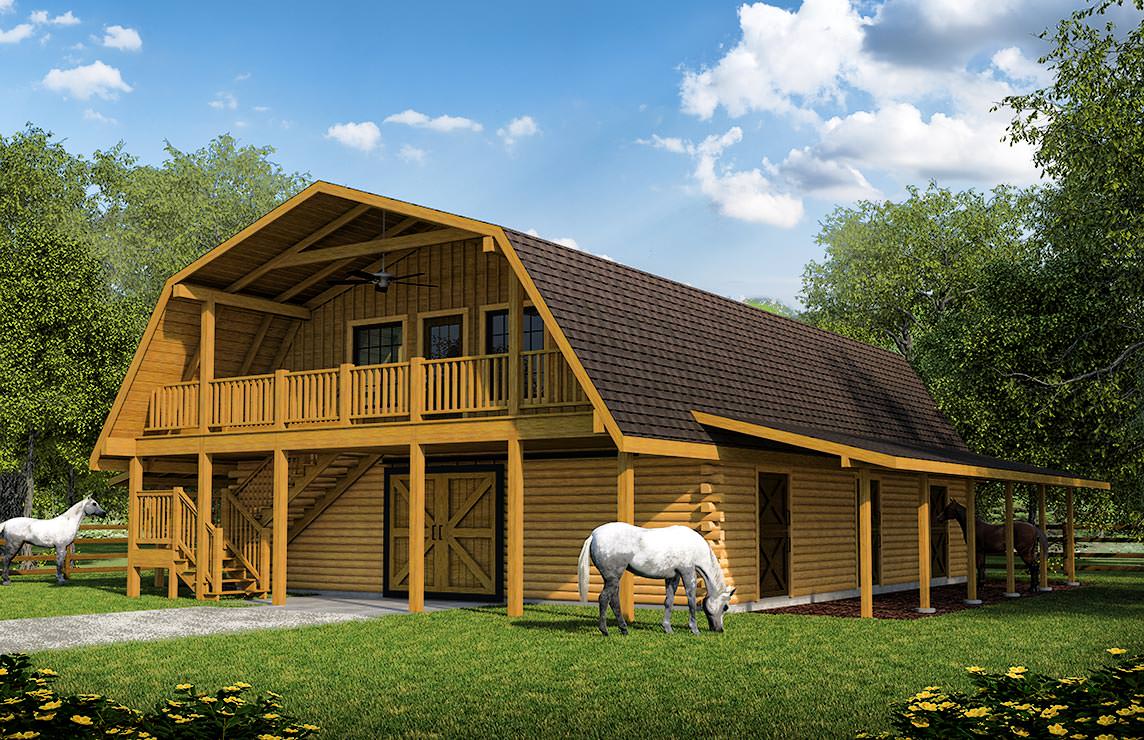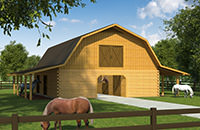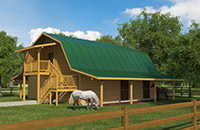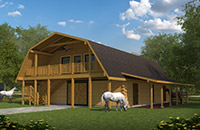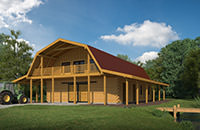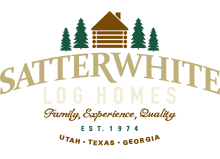
3,242 Total Square Feet
1 bedroom / 1 bath
GROUND LEVEL
- 1st Floor Barn1,428 sq ft
- Sheds672 sq ft
Loft Level
- Living Area924 sq ft
- Balcony218 sq ft
TOTAL SQ FT
- Total Living Area924 sq ft
- Total Area Under Roof3,242 sq ft
PRICES
- Constructed ShellInquire
- Materials Package (Plus Sales Tax & Delivery)Inquire
- Building material prices are experiencing unprecedented volatility. With costs fluctuating daily, prices on the Satterwhite website are for reference only. Timely pricing is by quote only. Please contact Satterwhite sales for current information
1-800-777-7288.
Log barns are the perfect complement for a log home and add useful utility space for equipment and machinery, or they can be finished out for horse or livestock care.
A surprising number of people begin development of their property by building a log barn, perhaps planning to build their log home at a later date, or timed for retirement. Some of our log barn designs include an apartment in the loft space, which can serve as a 2nd home, guest quarters, or even a primary residence.
*PRICING NOTE
Constructed Shell price includes the full Materials Package, plus costs of construction labor and, depending on location, foundation. Materials Package consists of building materials only. Never add Constructed Shell and Materials Package prices.



