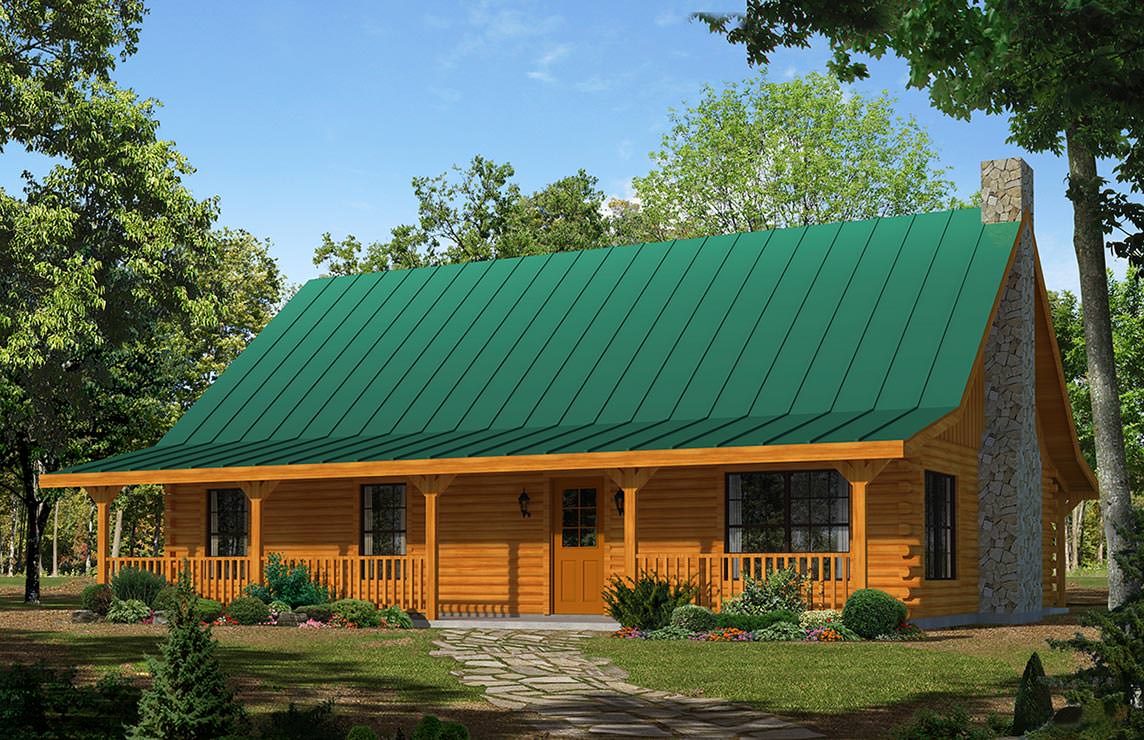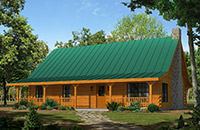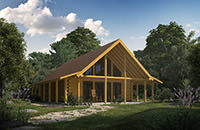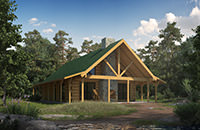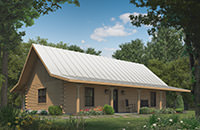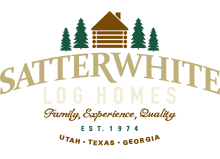
1,592 Square Feet of Living Area
1 bedroom / 1 bath
MAIN LEVEL
- Finished1,260 sq ft
- Covered Porch300 sq ft
Loft Level
- Finished382 sq ft
TOTAL SQ FT
- Total Living Area1,592 sq ft
- Total Area Under Roof2,096 sq ft
PRICES
- Constructed ShellInquire
- Materials Package (plus sales tax & delivery)Inquire
- Building material prices are experiencing unprecedented volatility. With costs fluctuating daily, prices on the Satterwhite website are for reference only. Timely pricing is by quote only. Please contact Satterwhite sales for current information
1-800-777-7288.
America has a rich heritage of native peoples and language. The Kickapoo tribes inhabited the central continent, and thankfully continue today in several states. The Kickapoo log home floor plan from Satterwhite is one of many we offer in the 1,600 sq ft size range, and also our largest 1 bedroom plan.
One bedroom designs are not terribly common in the general housing market, but because log homes are frequently built by empty nesters for retirement living, or as 2nd homes at special destinations, they can be ideal for some couples and families. The Kickapoo allocates extra space to the master suite, which becomes the first plan in the Satterwhite range to feature a spa tub in the master bath. Consistent with modern home design, the kitchen, dining, and family rooms are an integrated space, all sharing a lofted ceiling and commanding view of the stone fireplace. The utility room with sink, laundry and space for a freezer round out the main floor. Upstairs, in the lofted design, there is finished space suitable for a variety of purposes from climate controlled storage to a home office.
*PRICING NOTE
Constructed Shell price includes the full Materials Package, plus costs of construction labor and, depending on location, foundation. Materials Package consists of building materials only. Never add Constructed Shell and Materials Package prices.



