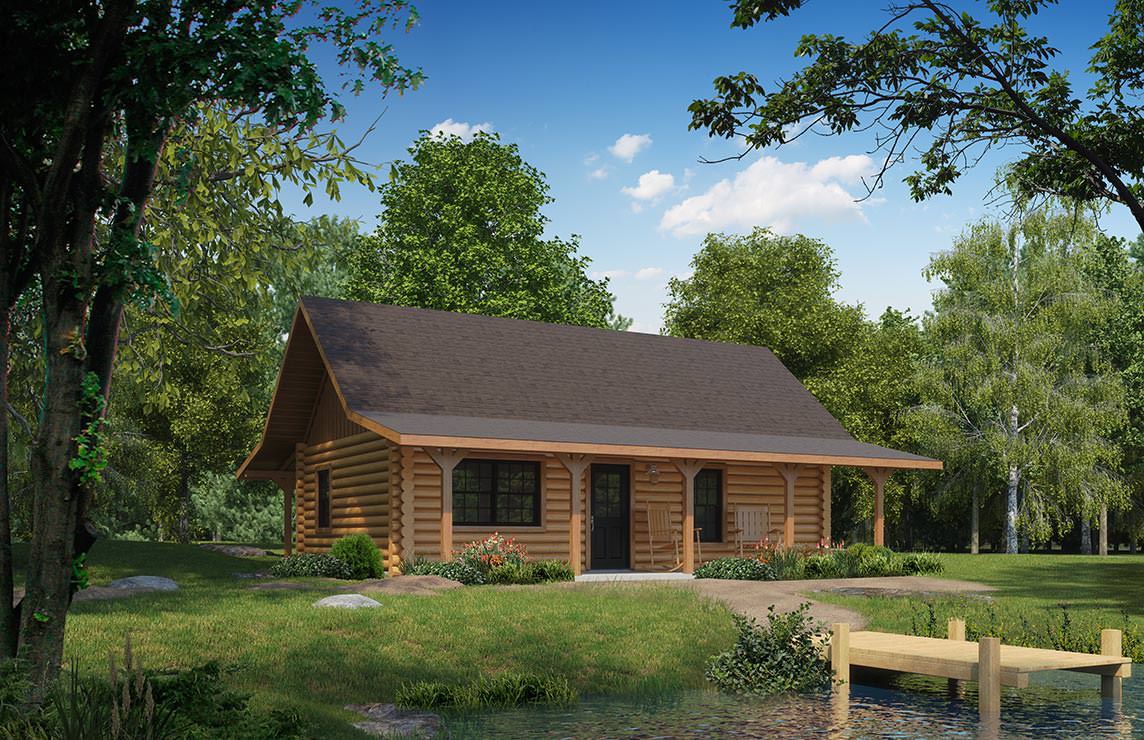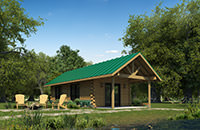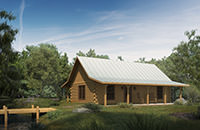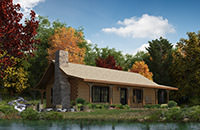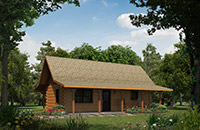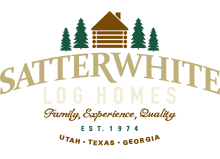
822 Square Feet of Living Area
1 bedroom / 1 bath
MAIN LEVEL
- Finished640 sq ft
- Covered Porch384 sq ft
Loft Level
- Finished182 sq ft
TOTAL SQ FT
- Total Living Area822 sq ft
- Total Area Under Roof1,206 sq ft
PRICES
- Constructed ShellInquire
- Materials Package (plus sales tax & delivery)Inquire
- Building material prices are experiencing unprecedented volatility. With costs fluctuating daily, prices on the Satterwhite website are for reference only. Timely pricing is by quote only. Please contact Satterwhite sales for current information
1-800-777-7288.
The Double S is the namesake plan for the Double S Ranch, home of the Satterwhite family in Texas since 1879. At 640 sq ft of living space on the main floor, this compact cabin is a step beyond the typical definition of a tiny house (400 sq ft), but what the Double S lacks in absolute efficiency, it makes up in practical livability.
This includes space for distinct living room, dining area, and kitchen, a bedroom, bath, and utility room with space for a full size washer and dryer. A ladder accessible loft adds 182 sq ft of storage space, a terrific bonus in a house this size and something many people would consider essential. All-in-all, the Double S promises to serve well as a practical log cabin cottage, or potentially as a rental cabin in resort or retreat settings.
*PRICING NOTE
Constructed Shell price includes the full Materials Package, plus costs of construction labor and, depending on location, foundation. Materials Package consists of building materials only. Never add Constructed Shell and Materials Package prices.



