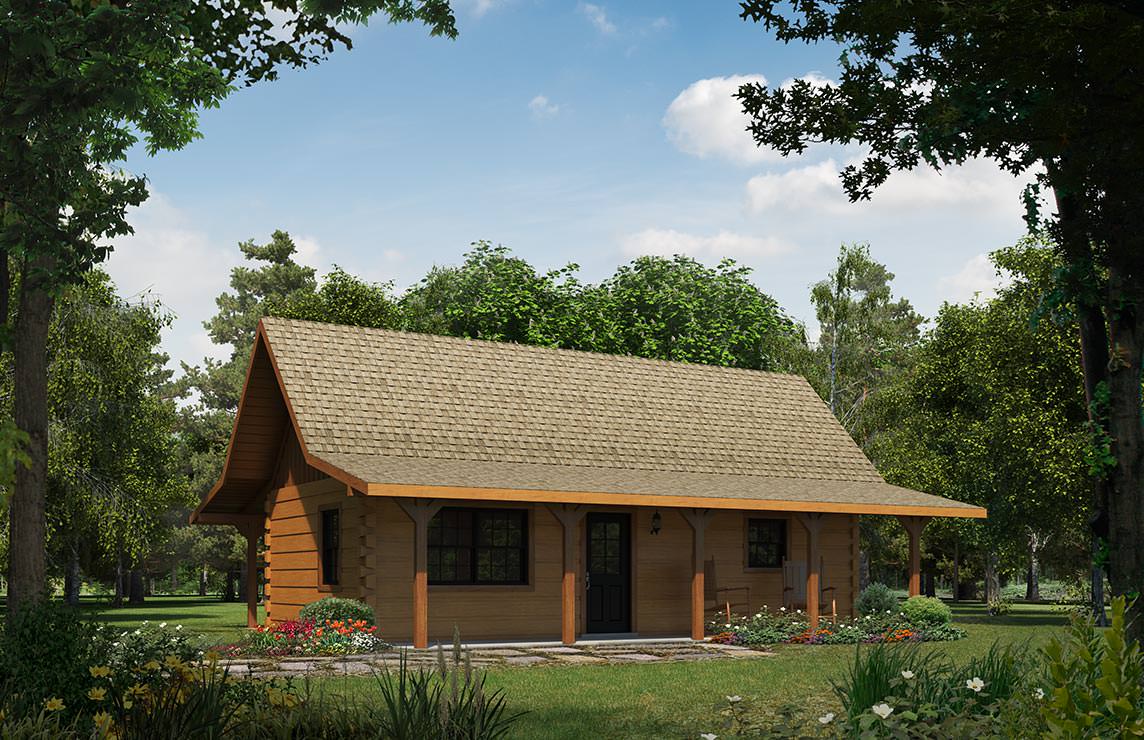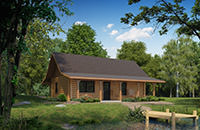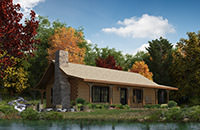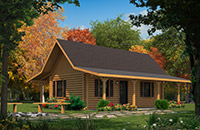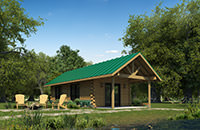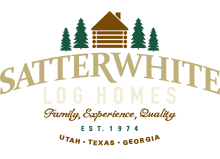
768 Square Feet of Living Area
Loft Bonus Space / 1 bath
MAIN LEVEL
- Finished512 sq ft
- Covered Porches384 sq ft
Loft Level
- Finished256 sq ft
TOTAL SQ FT
- Total Living Area768 sq ft
- Total Area Under Roof1,152 sq ft
PRICES
- Constructed ShellInquire
- Materials Package (plus sales tax & delivery)Inquire
- Building material prices are experiencing unprecedented volatility. With costs fluctuating daily, prices on the Satterwhite website are for reference only. Timely pricing is by quote only. Please contact Satterwhite sales for current information
1-800-777-7288.
Satterwhite Log Home's Walnut Creek floor plan, at 512 sq ft on the main level, surpasses the tiny house (400 sq ft) classification by a mere 112 sq ft, but packs an appealing open floor plan connecting kitchen and dining room with a good size 16' x 16' living room. Add to this a bonus 256 sq ft in the finished, ladder accessible loft space, for a total heated & cooled living space of 768 sq ft, and a generous 384 sq ft of covered porches for useful outdoor space, and the Walnut Creek shapes up to be an ideal flexible log cabin plan for many purposes.
The family room can easily be converted into a multi-purpose space such as an art or craft studio, or with the addition of a Murphy bed, fulltime or occasional use as a home. The Walnut Creek is also an excellent choice as a guest cottage, or rental cabin in a resort, retreat, or bed and breakfast setting.
*PRICING NOTE
Constructed Shell price includes the full Materials Package, plus costs of construction labor and, depending on location, foundation. Materials Package consists of building materials only. Never add Constructed Shell and Materials Package prices.



