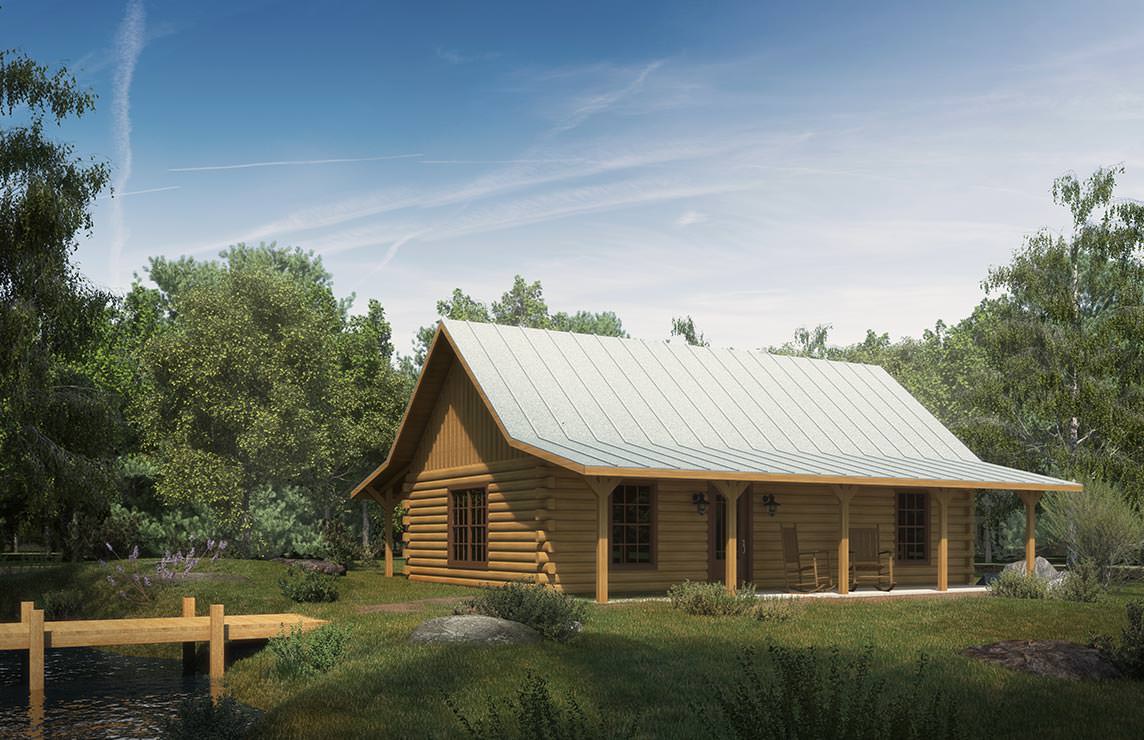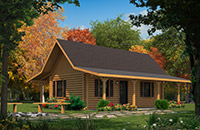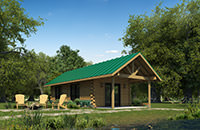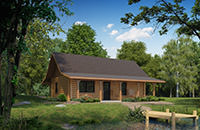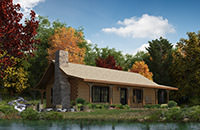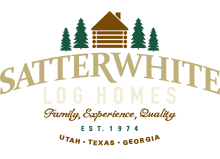
986 Square Feet of Living Area
1 bedroom / 1 bath
MAIN LEVEL
- Finished792 sq ft
- Covered Porches432 sq ft
Loft Level
- Finished194 sq ft
TOTAL SQ FT
- Total Living Area986 sq ft
- Total Area Under Roof1,418 sq ft
PRICES
- Constructed ShellInquire
- Materials Package (plus sales tax & delivery)Inquire
- Building material prices are experiencing unprecedented volatility. With costs fluctuating daily, prices on the Satterwhite website are for reference only. Timely pricing is by quote only. Please contact Satterwhite sales for current information
1-800-777-7288.
Porter's Landing, named for one of the Satterwhite grandchildren, is an appealing compact log home cabin with 792 sq ft of living space on the main level, first among our compact cabin series with a finished loft space (194 sq ft) accessible by stairs. This combination makes this small home ideal for many.
The main level of Porter's Landing contains all the essentials: bedroom, bath, kitchen, dining, and family room. Closet, storage, and pantry add livability to this floor plan, and the loft space is a real bonus. At 986 sq ft of living area, this plan delivers the log home lifestyle in an inviting, open design that connects the kitchen with a dining area and living room enhanced with a vaulted ceiling.
*PRICING NOTE
Constructed Shell price includes the full Materials Package, plus costs of construction labor and, depending on location, foundation. Materials Package consists of building materials only. Never add Constructed Shell and Materials Package prices.



