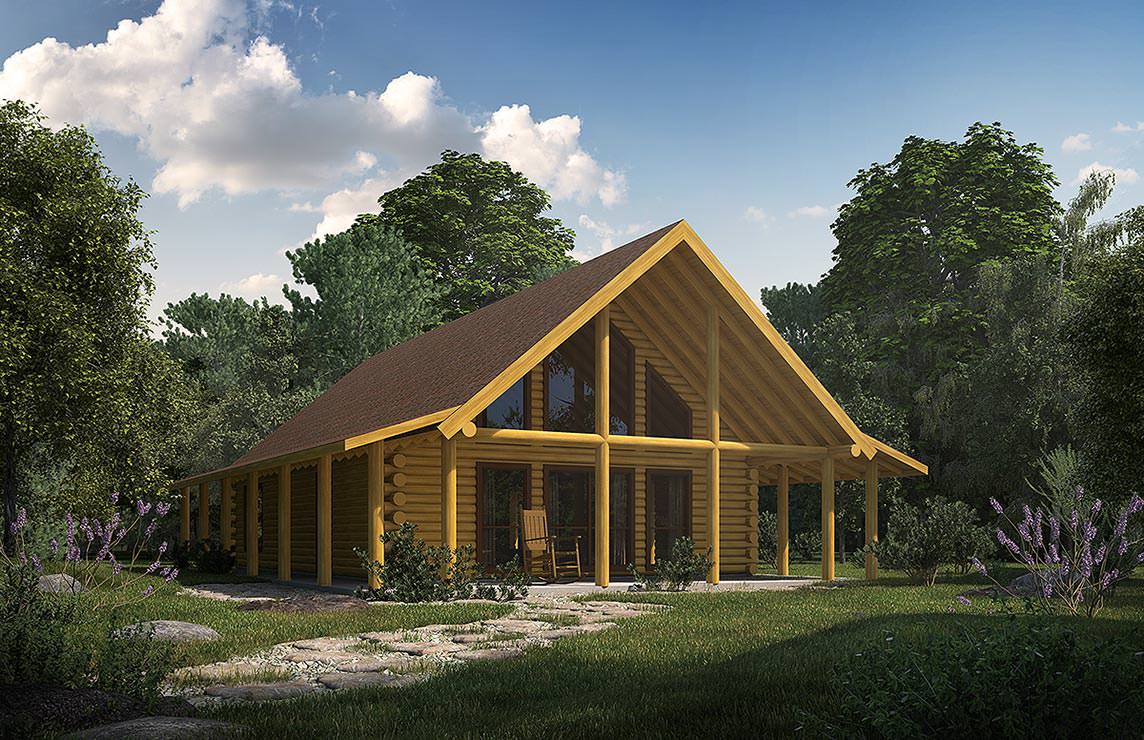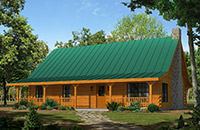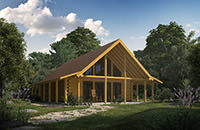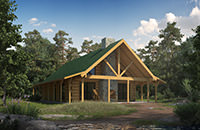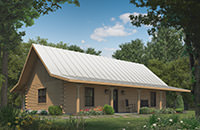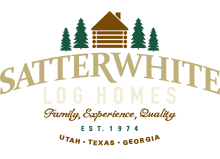
1,339 Square Feet of Living Area
1 bedroom / 1.5 baths
MAIN LEVEL
- Finished1,040 sq ft
- Covered Porch728 sq ft
Loft Level
- Finished299 sq ft
TOTAL SQ FT
- Total Living Area1,339 sq ft
- Total Area Under Roof2,067 sq ft
PRICES
- Constructed ShellInquire
- Materials Package (plus sales tax & delivery)Inquire
- Building material prices are experiencing unprecedented volatility. With costs fluctuating daily, prices on the Satterwhite website are for reference only. Timely pricing is by quote only. Please contact Satterwhite sales for current information
1-800-777-7288.
Grandchildren are in season in the Satterwhite family, a fact that holds promise for new named log home floor plans from Satterwhite! Similar in size and outward appearance to our Cason's Crossing plan, Tate's Retreat forgoes the stone fireplace and presents an alternate arrangment of the kitchen, dining, and family room living space while retaining the spacious vaulted ceiling and open, connected design.
The comfortably-sized master suite has a private bath and walk-in closet. A half bath along with utility room round out the main floor. Upstairs, there's a substantial 299 sq ft loft space that will prove useful for a wide range of purposes, anything from simple storage to a sewing room or craft space, or perhaps a library or home office.
*PRICING NOTE
Constructed Shell price includes the full Materials Package, plus costs of construction labor and, depending on location, foundation. Materials Package consists of building materials only. Never add Constructed Shell and Materials Package prices.



