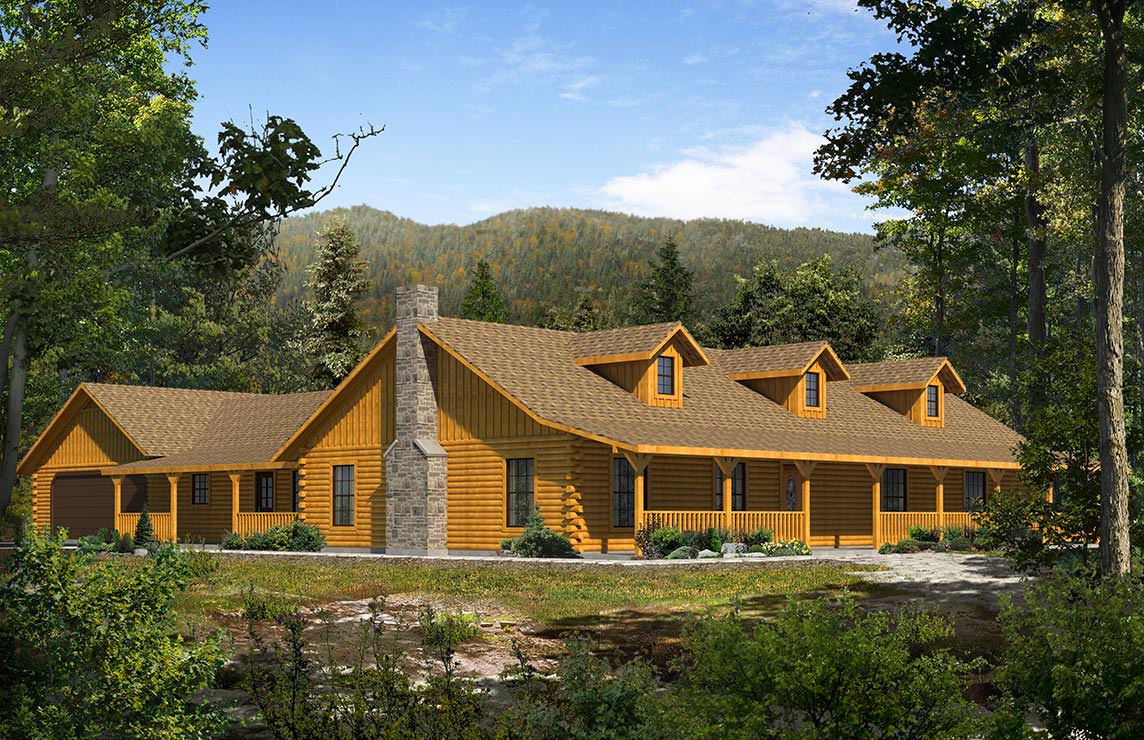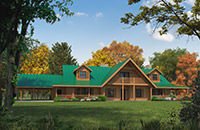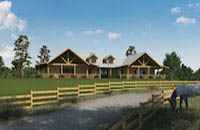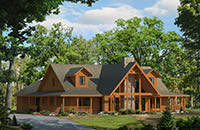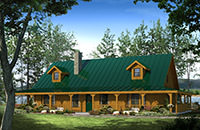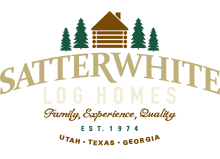
2,892 Square Feet of Living Area
4 bedrooms / 2.5 baths
MAIN LEVEL
- Finished2,892 sq ft
- Covered Porches1,280 sq ft
- Garage672 sq ft
- Attic Storage (above garage)240 sq ft
TOTAL SQ FT
- Total Living Area2,892 sq ft
- Total Area Under Roof5,084 sq ft
PRICES
- Constructed ShellInquire
- Materials Package (plus sales tax & delivery)Inquire
- Building material prices are experiencing unprecedented volatility. With costs fluctuating daily, prices on the Satterwhite website are for reference only. Timely pricing is by quote only. Please contact Satterwhite sales for current information
1-800-777-7288.
The Lone Star has long been a classic Satterwhite floor plan, featuring 4 bedrooms on a single level, and a layout that wraps around a backyard area with ample opportunity to keep an eye on the kids from the kitchen window, dining area, or other vantage points. Four bedrooms make this an great choice for a growing family. Kitchen access is ideal, both for the family inside and for unloading supplies upon return from market.
Like all Satterwhite log home designs, customization to your exact needs is routine. While we publish a wide range of plans, almost all plans have adaptations too numerous to itemize. One of the most popular modofications for the Lone Star is the addition of a loft inside the roof structure above the bedroom wing of the house. Whatever your needs, we're here to help.
*PRICING NOTE
Constructed Shell price includes the full Materials Package, plus costs of construction labor and, depending on location, foundation. Materials Package consists of building materials only. Never add Constructed Shell and Materials Package prices.



