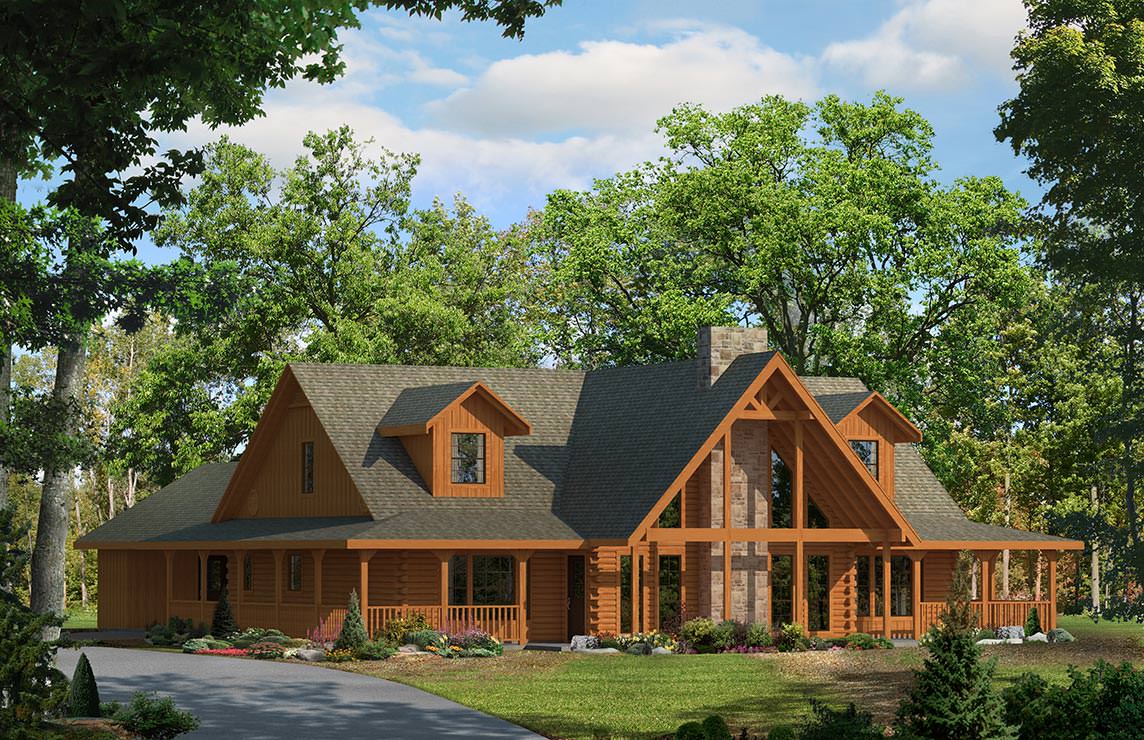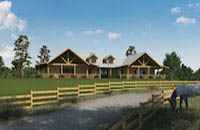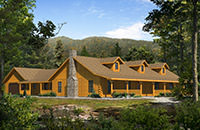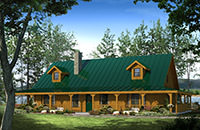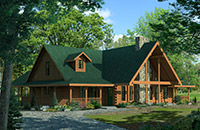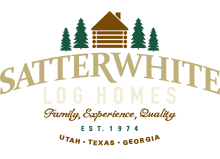
2,831 Square Feet of Living Area
4 bedrooms / 4 baths
MAIN LEVEL
- Finished1,954 sq ft
- Covered Porches1,058 sq ft
- Exposed Deck72 sq ft
- Carport572 sq ft
- Storage176 sq ft
SECOND LEVEL
- Finished877 sq ft
TOTAL SQ FT
- Total Living Area2,831 sq ft
- Total Area Under Roof4,637 sq ft
PRICES
- Constructed Shell (19 courses)Inquire
- Materials Package (plus sales tax & delivery)Inquire
- Building material prices are experiencing unprecedented volatility. With costs fluctuating daily, prices on the Satterwhite website are for reference only. Timely pricing is by quote only. Please contact Satterwhite sales for current information
1-800-777-7288.
This comfortable two-story home boasts twin dormers for added distinction, adding space to upstairs bedrooms to either side of a spectacular central cathedral ceiling and loft balcony overlook into the family room below. Front and center, a prominent fireplace is the focal point of both the exterior approach and interior great room. The kitchen offers both an island and bar along with an adjacent dining space. The master suite is comfortable and features a luxurious master bath. Outside, a covered carport and storage makes this plan practical and very livable.
The upstairs loft area adds two full bedroom suites with bathrooms and large practical dormers, perfect for desk space or seating.
*PRICING NOTE
Constructed Shell price includes the full Materials Package, plus costs of construction labor and, depending on location, foundation. Materials Package consists of building materials only. Never add Constructed Shell and Materials Package prices.



