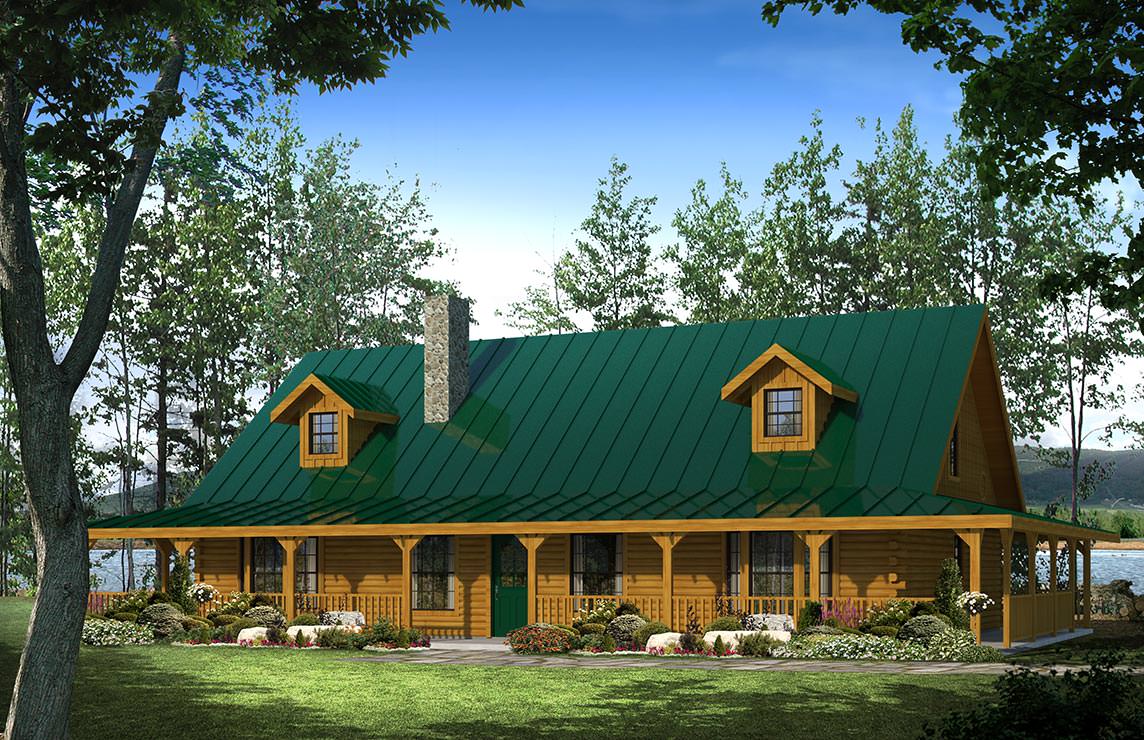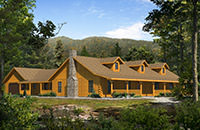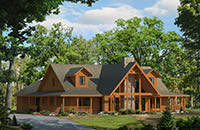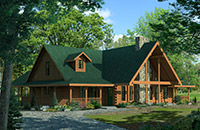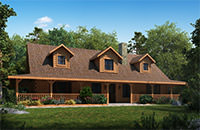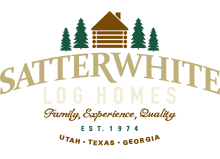
2,336 Square Feet of Living Area
4 bedrooms / 3 baths
MAIN LEVEL
- Finished1,616 sq ft
- Covered Porches1,112 sq ft
SECOND LEVEL
- Finished720 sq ft
TOTAL SQ FT
- Total Living Area2,336 sq ft
- Total Area Under Roof3,448 sq ft
PRICES
- Constructed ShellInquire
- Materials Package (plus sales tax & delivery)Inquire
- Building material prices are experiencing unprecedented volatility. With costs fluctuating daily, prices on the Satterwhite website are for reference only. Timely pricing is by quote only. Please contact Satterwhite sales for current information
1-800-777-7288.
The Pecos combines a modern open floor plan with connected spaces for kitcen, dining, and family foom. The main level master bedroom suite is perfectly sized and incorporates a corner spa tub and large walk-in closet. On the opposite side of the plan, there is an additional bedroom and bath, plus a generously sized utility room with counter space, storage, and space for laundry and freezer.
Upstairs, the Pecos features a generously sized loft with open balcony overlooking the family room below, and sharing a vaulted ceiling that connectes the two updstairs bedrooms. Like all Satterwhite plans, we are always ready to make modifications to your exact requirements.
*PRICING NOTE
Constructed Shell price includes the full Materials Package, plus costs of construction labor and, depending on location, foundation. Materials Package consists of building materials only. Never add Constructed Shell and Materials Package prices.



