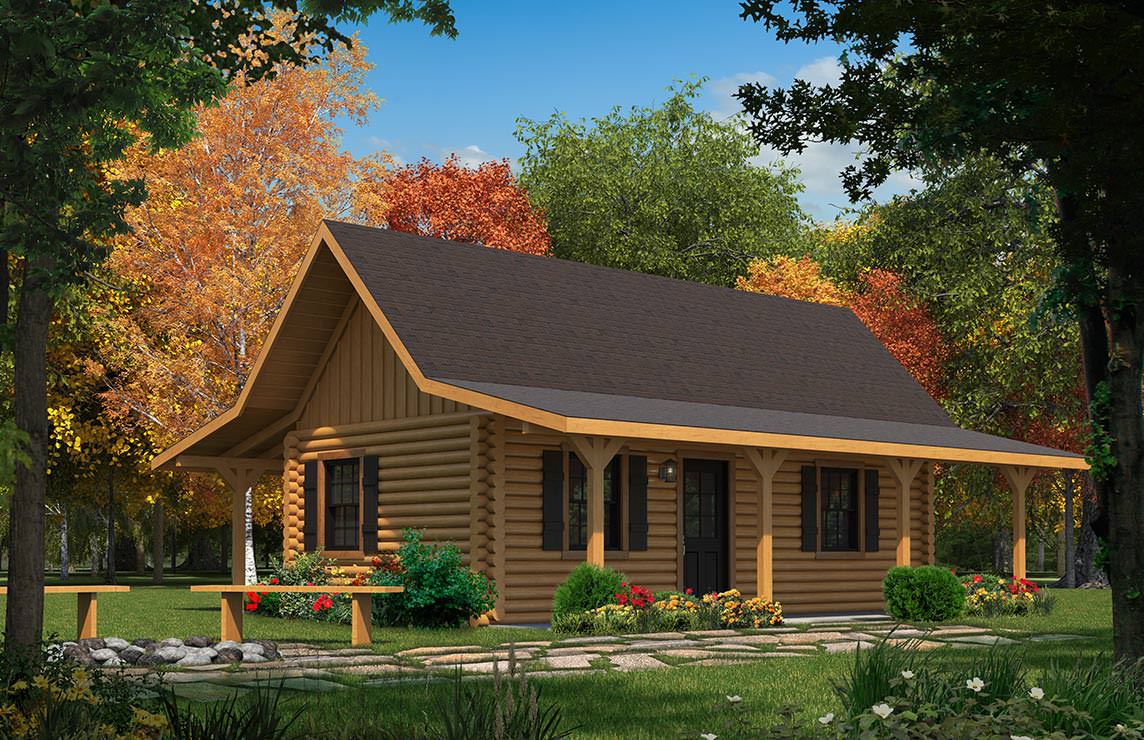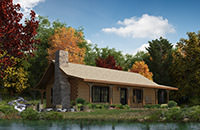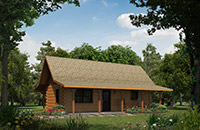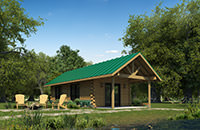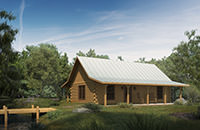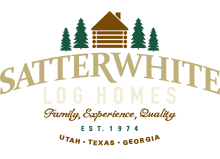
588 Square Feet of Living Area
Loft Bonus Space / 1 bath
MAIN LEVEL
- Finished392 sq ft
- Covered Porches336 sq ft
Loft Level
- Finished196 sq ft
TOTAL SQ FT
- Total Living Area588 sq ft
- Total Area Under Roof924 sq ft
PRICES
- Constructed ShellInquire
- Materials Package (plus sales tax & delivery)Inquire
- Building material prices are experiencing unprecedented volatility. With costs fluctuating daily, prices on the Satterwhite website are for reference only. Timely pricing is by quote only. Please contact Satterwhite sales for current information
1-800-777-7288.
Salado (sa-LAY-doh) is named for a small Texas village just north of Austin, a gateway to the picturesque Texas Hill Country. This compact log home cabin is the genesis of Satterwhite's tiny house-class of floor plans, which have been a popular mainstay in our log home floor plan catalog for many years.
For a log cabin not quite 400 sq ft on the main floor, the Salado offers lots of potential for such a tiny domicile, including kitchen, dining, closet, and lofted living room. A ladder-accessible loft delivers extra storage space. Ample porches on two sides add valuable outdoor space, plus enhanced protection for log walls, reducing maintenance and energy costs. Add a Murphy bed to the living room, and the Salado becomes an ideal occasional use home. Considering the interior plan is entirely flexible, the Salado can easily be reconfigured as a guest cottage or a free standing studio space adjacent to a larger log home.
*PRICING NOTE
Constructed Shell price includes the full Materials Package, plus costs of construction labor and, depending on location, foundation. Materials Package consists of building materials only. Never add Constructed Shell and Materials Package prices.



