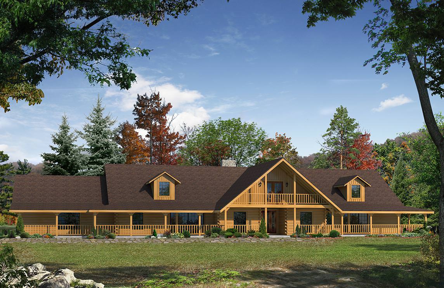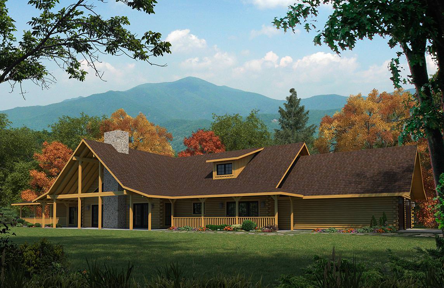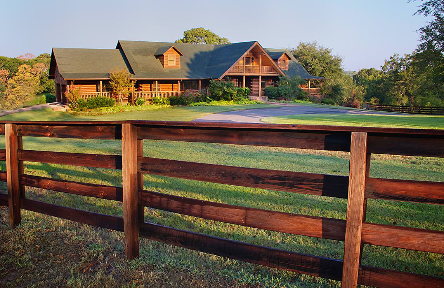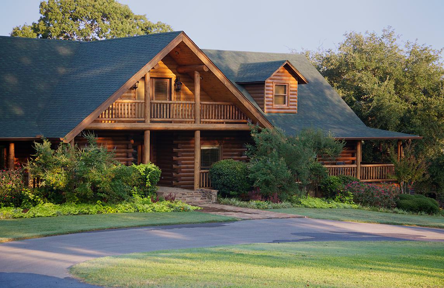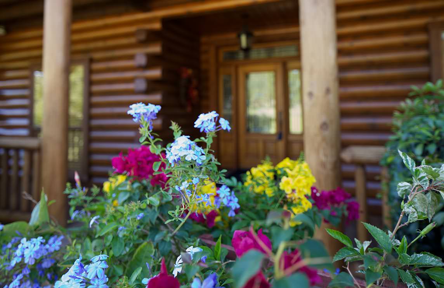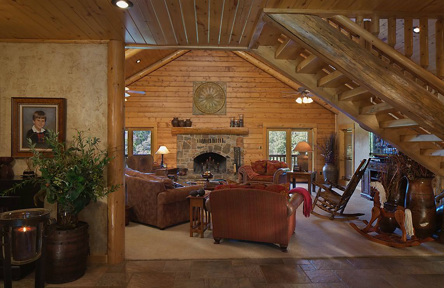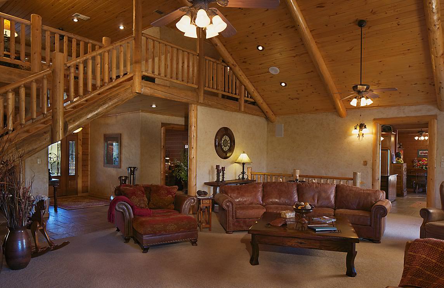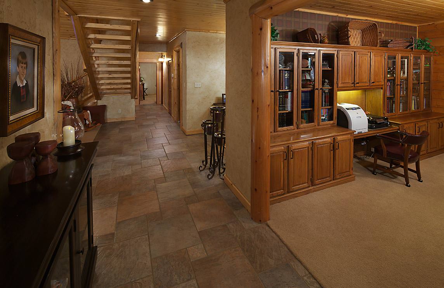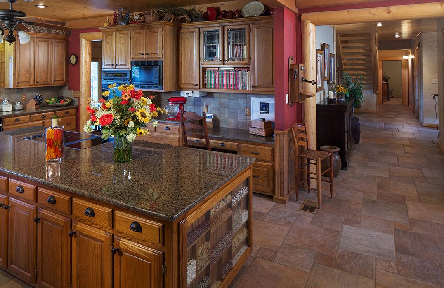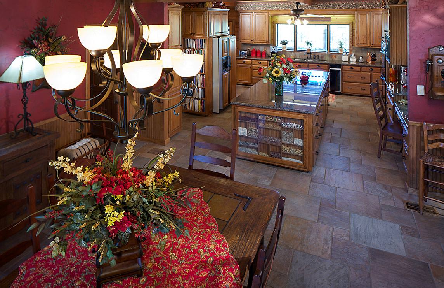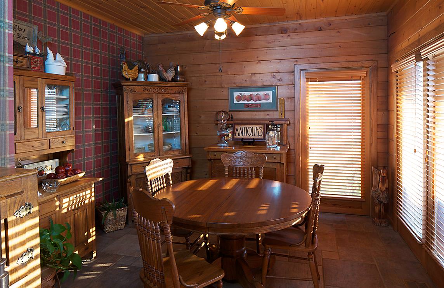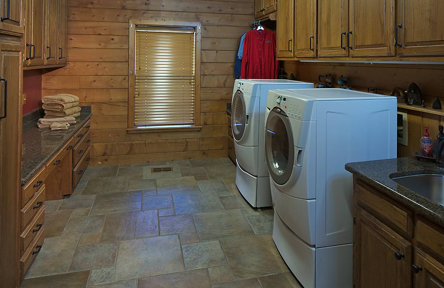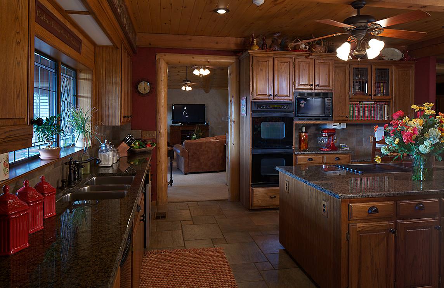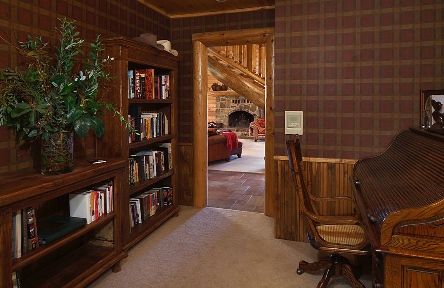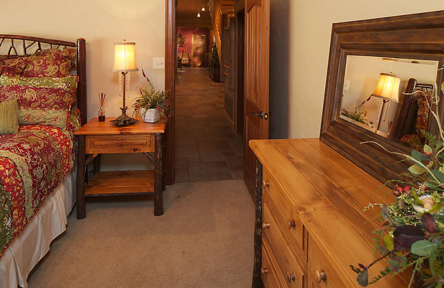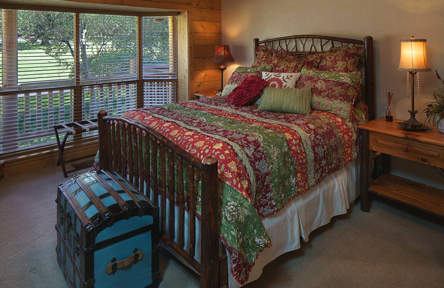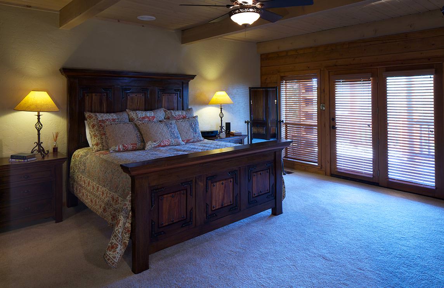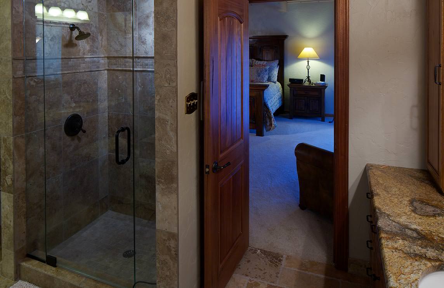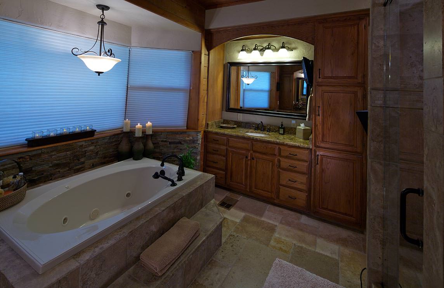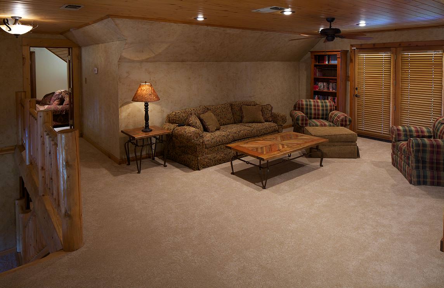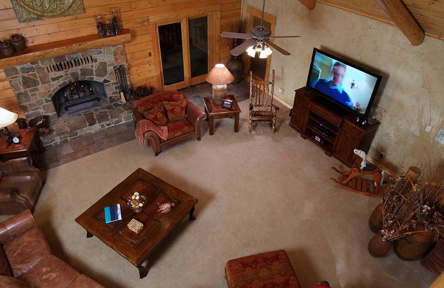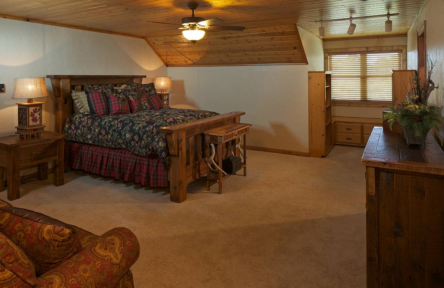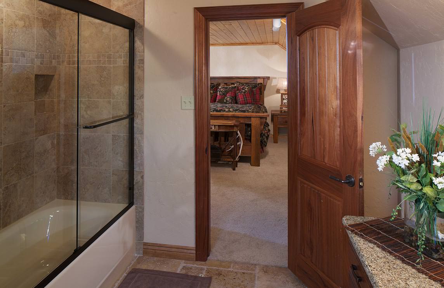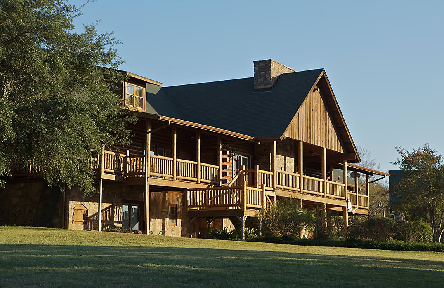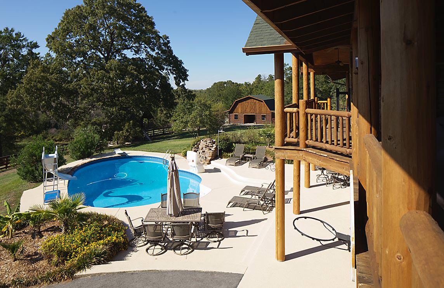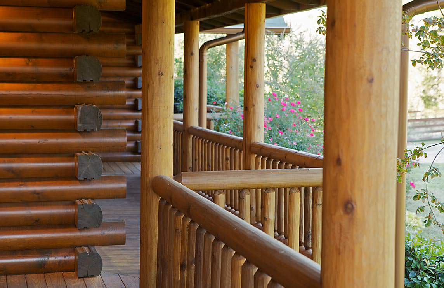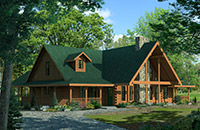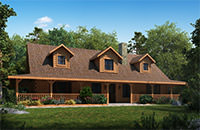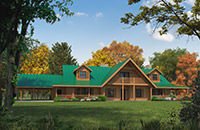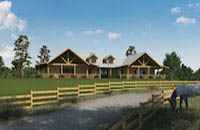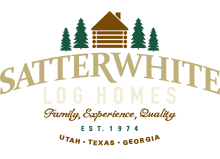
5,145 Square Feet of Living Area
4 bedrooms / 4 baths
MAIN LEVEL
- Finished3,542 sq ft
- Covered Porches1,966 sq ft
- Garage676 sq ft
SECOND LEVEL
- Finished1,603 sq ft
- Balcony192 sq ft
- Attic Storage (above garage)244 sq ft
TOTAL SQ FT
- Total Living Area5,145 sq ft
- Total Area Under Roof8,223 sq ft
PRICES
- Constructed ShellInquire
- Materials Package (plus sales tax & delivery)Inquire
- Building material prices are experiencing unprecedented volatility. With costs fluctuating daily, prices on the Satterwhite website are for reference only. Timely pricing is by quote only. Please contact Satterwhite sales for current information
1-800-777-7288.
The Southern Comfort is an expansive 4 bedroom home that is ideal for large, active families. The kitchen is the heart of every home, and the culinary capabilities of the Southern Comfort rise to the occasion of any family gathering. There are abundant living spaces both on the main and second levels, with room to gather in the family room, or focus on alternate activities in the music room, study, or loft. The master suite is spacious with all the amenities, and the two upper floor bedrooms are sized as master suites also, making them ideal for either growing families or visiting adult children. Supporting all this, you'll find a generously sized utility room plus spacious storage above the garage.
The Southern Comfort was the Satterwhite model home for many years, and continues to be shown twice annually during Satterwhite Seminars and Workshops held Spring and Fall in Longview, Texas. See our event calendar and come see us!
Note: Photos vary from plan. The home pictured includes an optional walk-out basement visible in some exterior images.
*PRICING NOTE
Constructed Shell price includes the full Materials Package, plus costs of construction labor and, depending on location, foundation. Materials Package consists of building materials only. Never add Constructed Shell and Materials Package prices.



