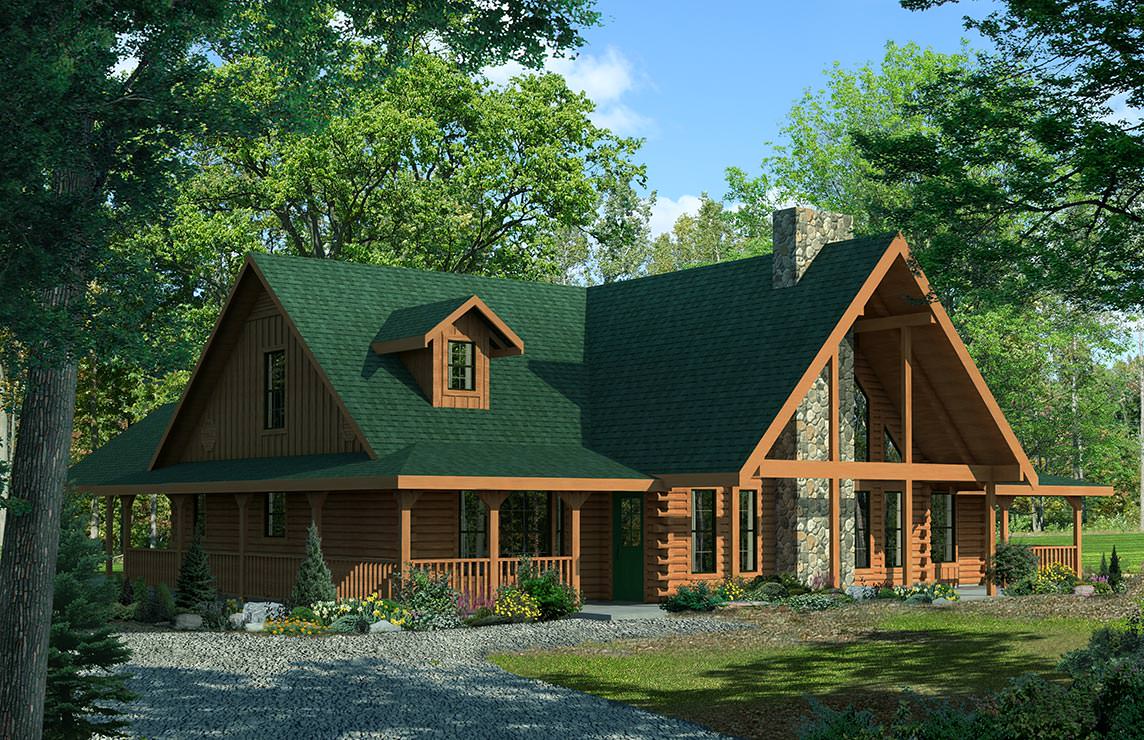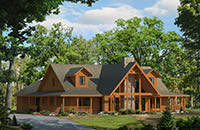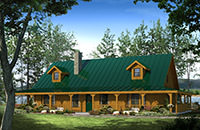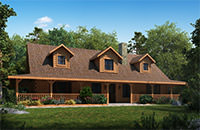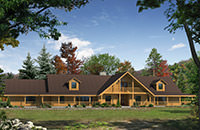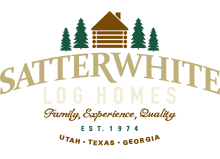
2,334 Square Feet of Living Area
4 bedrooms / 4 baths
MAIN LEVEL
- Finished1,756 sq ft
- Covered Porches776 sq ft
- Exposed Deck72 sq ft
- Carport572 sq ft
SECOND LEVEL
- Finished578 sq ft
TOTAL SQ FT
- Total Living Area2,334 sq ft
- Total Area Under Roof3,682 sq ft
PRICES
- Constructed ShellInquire
- Materials Package (plus sales tax & delivery)Inquire
- Building material prices are experiencing unprecedented volatility. With costs fluctuating daily, prices on the Satterwhite website are for reference only. Timely pricing is by quote only. Please contact Satterwhite sales for current information
1-800-777-7288.
Formerly known as "Woodland II" the Woodcreek has been an extremely popular plan. While bearing some resemblance to the Woodland, this plan manages to downsize somewhat while still retaining much of the character and essential spaces -- including 4 bedrooms and 4 baths -- of the larger plan. The fireplace is a striking feature of both the interior and exterior. The central family room is flanked to either side by bedrooms and baths, one being the master suite. Upstairs, two more bedrooms and baths linked by a catwalk spanning the family room and kitchen areas, with rails open both front and rear into the living spaces below. A utility room with easy access to an attached carport completes this extremely livable plan.
*PRICING NOTE
Constructed Shell price includes the full Materials Package, plus costs of construction labor and, depending on location, foundation. Materials Package consists of building materials only. Never add Constructed Shell and Materials Package prices.



